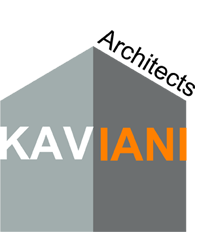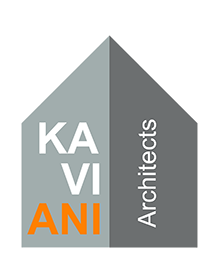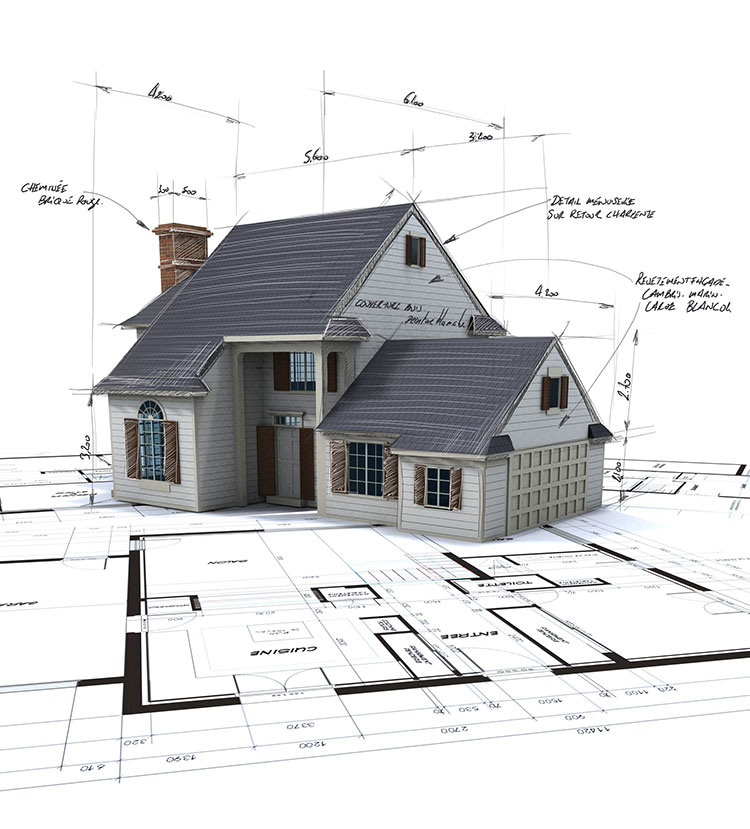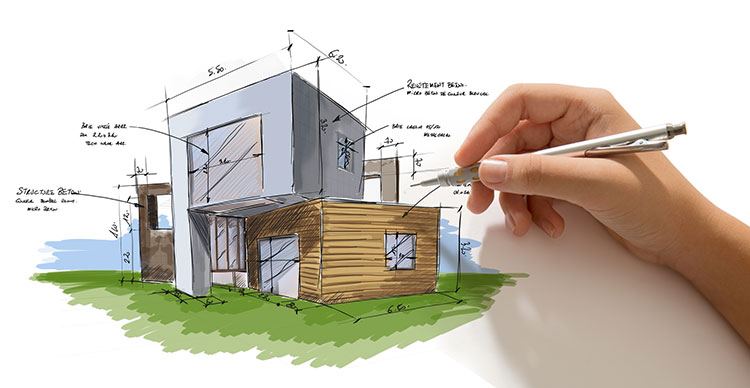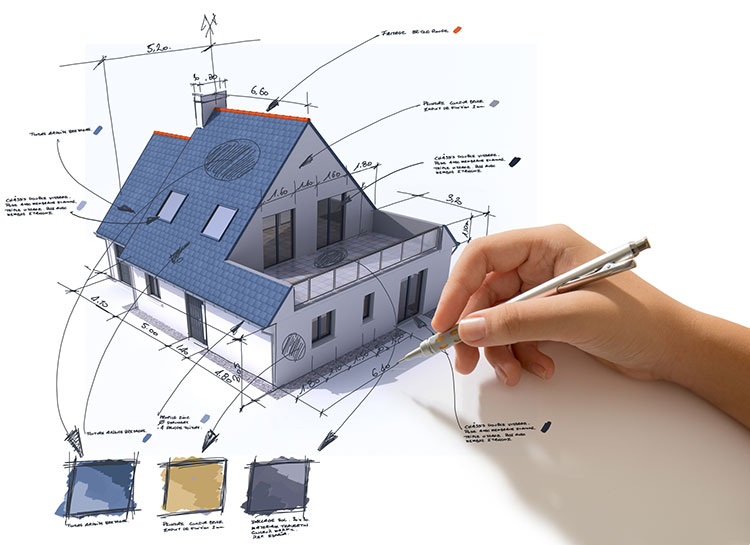Our residential and commercial architecture and design services apply to small scale (extensions / loft conversion) to large scale (office or hotel conversion) or new build. After initial meeting on site, the process starts with site survey and feasibility sketch studies then there will be the design process to prepare drawings for planning submission. The fees are broken down into separate stages for each individual project, with an explanation of services provided for each stage.
Services
This is what we can offer …
SITE APPRAISAL / SITE SURVEY / FEASIBILITY STUDIES
We offer an initial site visit for a fee charge with appraisal and feasibility service to see how your ideas work and put together a brief based on your requirements. The next step will be a site survey to take measurements and then we will advise you on your best possibilities for the development towards planning submission if necessary.
CONCEPT DESIGN TO PLANNING DRAWINGS
At this stage we work along your ideas and vision by putting your thoughts onto a paper,adding our skills and creativity. Then we transform these drawings to planning approval. This is a very rewarding stage when you see your thoughts and design dreams being realised into material reality and taking shape.
PLANNING CONSULTATIONS AND SUBMISSION
With our broad knowledge of planning policy and experience in the delicate planning stage we strive to enable a successful planning application process and approval through continued dialogue with the relevant authorities and refining the design scheme. Please note that Planning and Building regulations are two different phases
BUILDING REGULATION APPLICATIONS
After acquiring the planning approval we can take your approved design through to building regulation stage. At this phase we work closely with building control, client and contractor.
CAD DRAWING / DRAFTING SERVICES / 3D CGI COMPUTER
We can happily help you with our 2D and 3D CAD facilities, if you only need some detailed drawings, a survey of your site, or your ideas to be drawn on CAD.
INTERIOR DESIGN
We can help you create your desired residential or commercial interior design scheme by creating simple layouts, mood boards with full specification and visuals.
